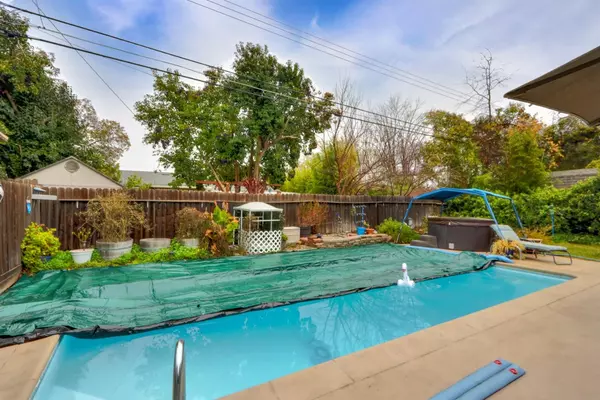$408,888
$445,000
8.1%For more information regarding the value of a property, please contact us for a free consultation.
2 Beds
1 Bath
930 SqFt
SOLD DATE : 02/07/2023
Key Details
Sold Price $408,888
Property Type Single Family Home
Sub Type Single Family Residence
Listing Status Sold
Purchase Type For Sale
Square Footage 930 sqft
Price per Sqft $439
Subdivision Arden Manor 2
MLS Listing ID 221155036
Sold Date 02/07/23
Bedrooms 2
Full Baths 1
HOA Y/N No
Originating Board MLS Metrolist
Year Built 1952
Lot Size 6,098 Sqft
Acres 0.14
Property Description
Charming & spacious 2 bed plus huge 3rd bedroom option, fabulous Arden Manor home. This home has a style & gardens full of plants & flowers in the large backyard. Immaculate & very well taken care of, this home has so much to offer. Murphy bed installation in the sunroom/bedroom conversion with outside access makes this a one of a kind gem. Each bedroom is spacious & bright with great closets providing roomy storage space. Beautiful parquet wood flooring in the living room. Dual pane windows. Newer kitchen appliances in the cozy kitchen off the perfectly sized dining area. The backyard features a huge built in pool with cover & personal spa. So many memories are waiting to be made! New HVAC in 2019, Hot Water Heater in 2015, Sewer Line in 2015, Roof in 2014. Security camera(s) included. This house is turn-key ready for anyone. Don't wait any longer.
Location
State CA
County Sacramento
Area 10864
Direction Northrop to Amberwood Rd.
Rooms
Master Bedroom Closet, Ground Floor, Outside Access, Sitting Area
Living Room Great Room
Dining Room Dining/Living Combo, Formal Area
Kitchen Pantry Closet, Granite Counter
Interior
Heating Central
Cooling Ceiling Fan(s), Central
Flooring Carpet, Linoleum, Parquet
Appliance Gas Water Heater, Dishwasher, Disposal, Microwave, Free Standing Electric Range
Laundry Electric, In Garage
Exterior
Garage Attached, Garage Door Opener, Garage Facing Front
Garage Spaces 1.0
Fence Back Yard, Fenced, Wood
Pool Built-In, Pool Cover, Pool Sweep, Vinyl Liner
Utilities Available Public, DSL Available, Internet Available, Natural Gas Connected
Roof Type Shingle
Topography Trees Few
Street Surface Paved
Porch Uncovered Patio
Private Pool Yes
Building
Lot Description Shape Regular, Landscape Misc, Low Maintenance
Story 1
Foundation Slab
Sewer In & Connected
Water Public
Architectural Style Ranch
Schools
Elementary Schools San Juan Unified
Middle Schools San Juan Unified
High Schools San Juan Unified
School District Sacramento
Others
Senior Community No
Tax ID 286-0325-026-0000
Special Listing Condition None
Pets Description Yes
Read Less Info
Want to know what your home might be worth? Contact us for a FREE valuation!

Our team is ready to help you sell your home for the highest possible price ASAP

Bought with Lyon RE Downtown







